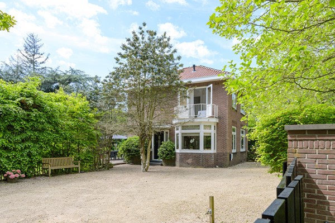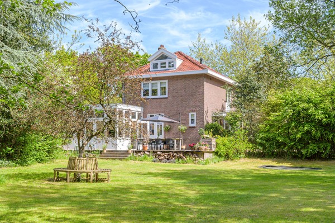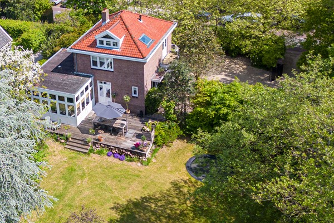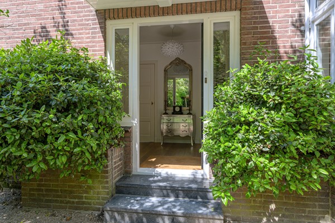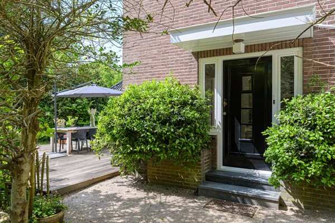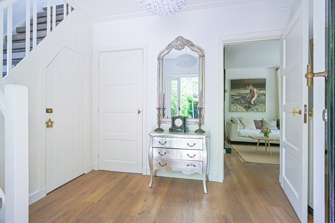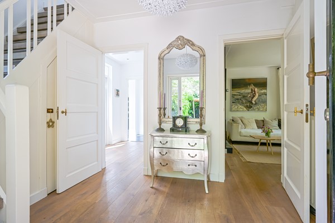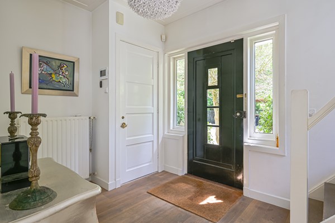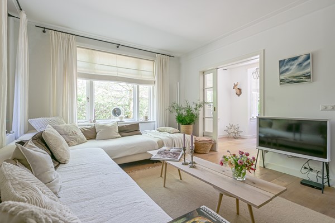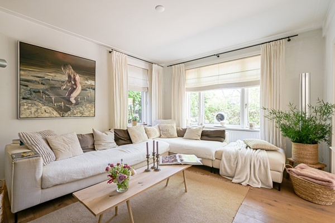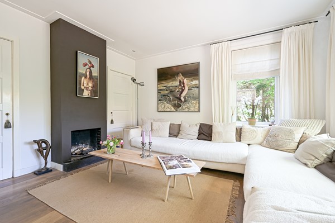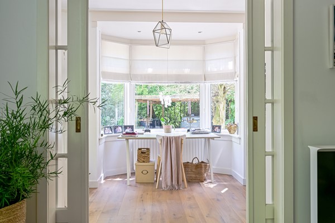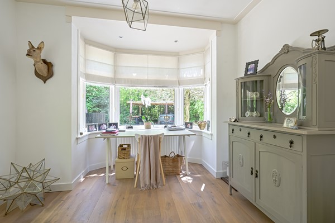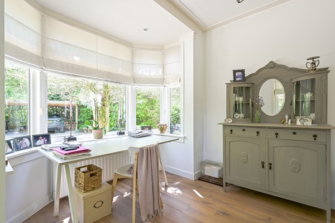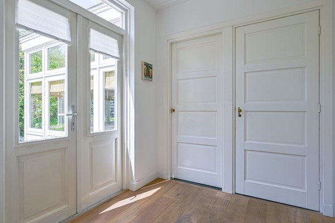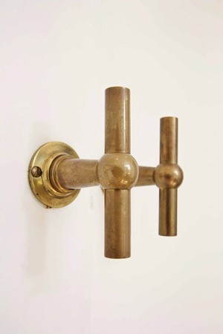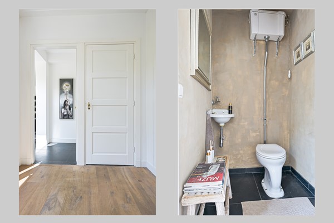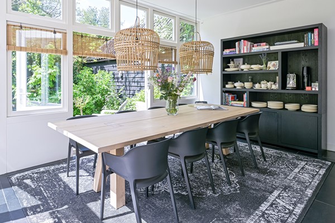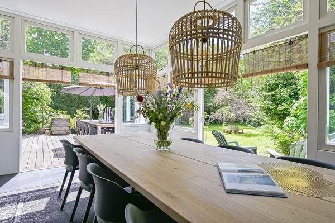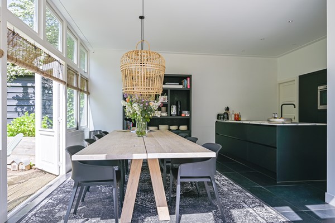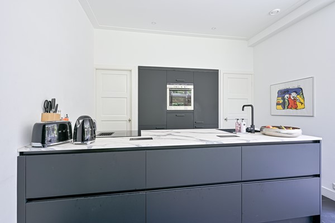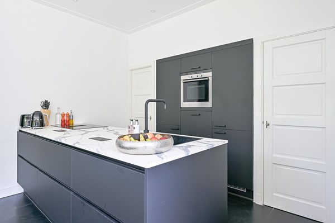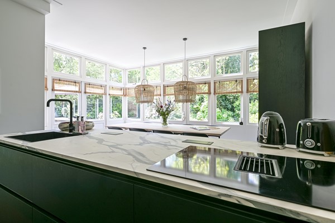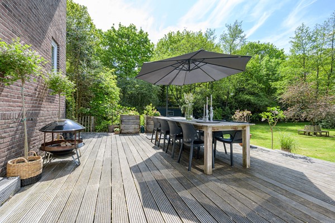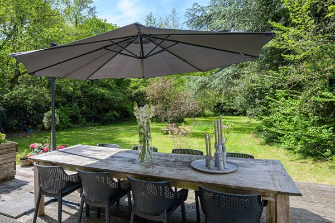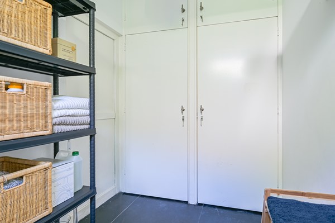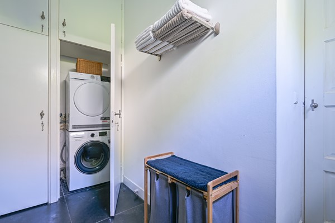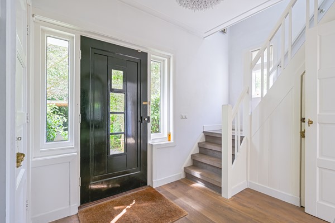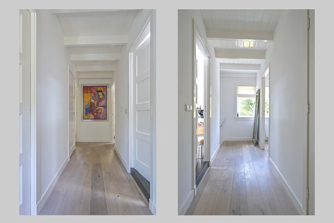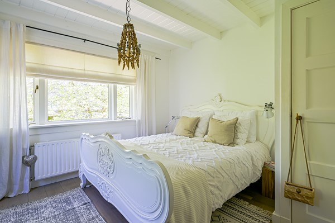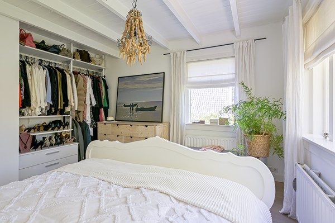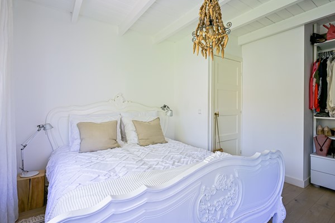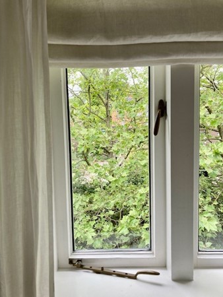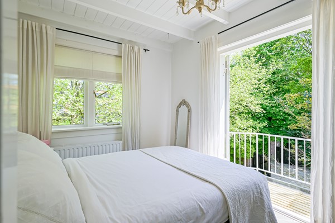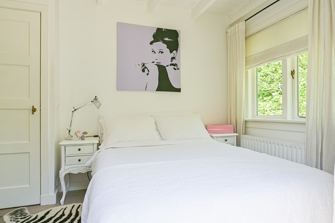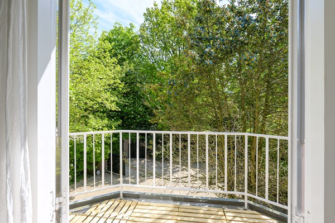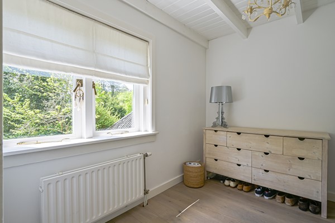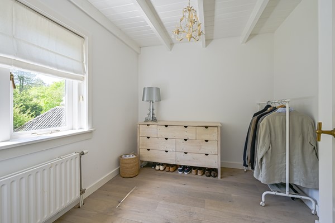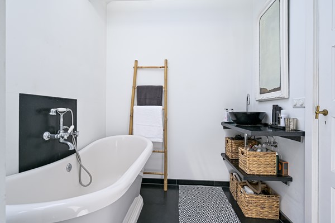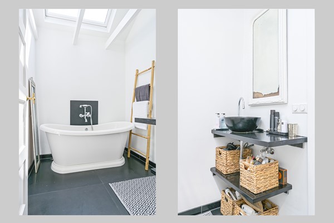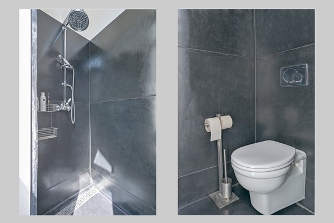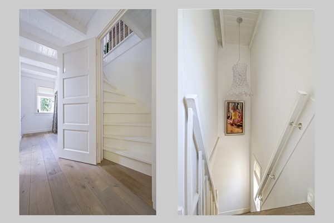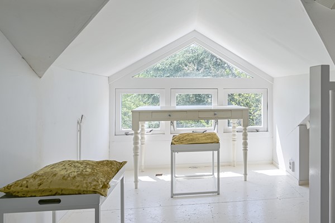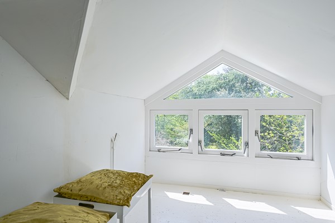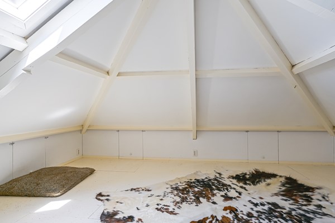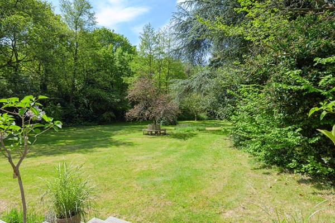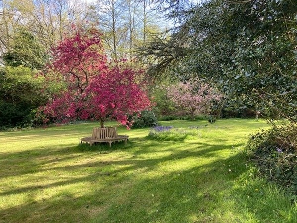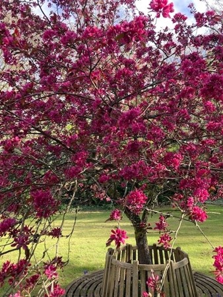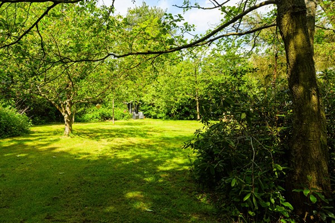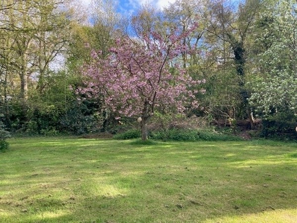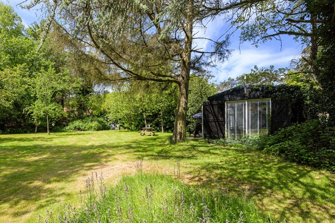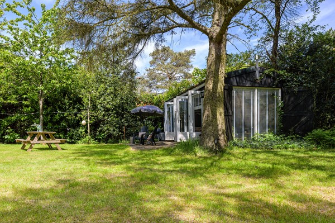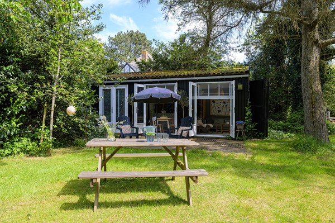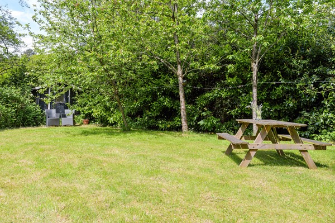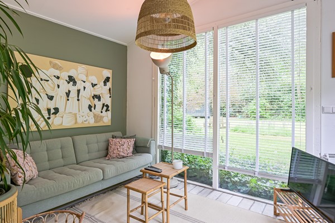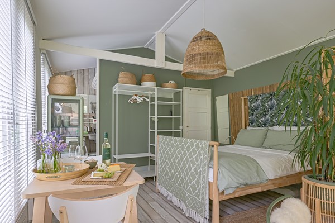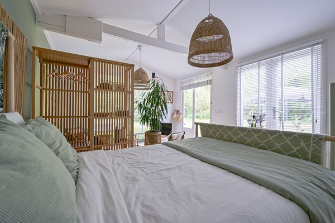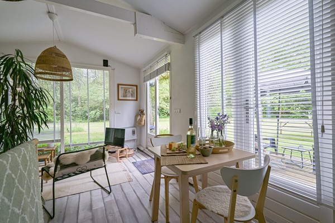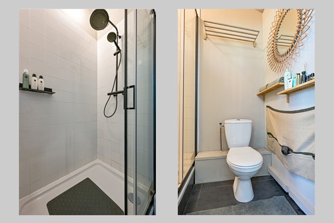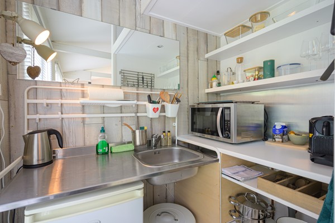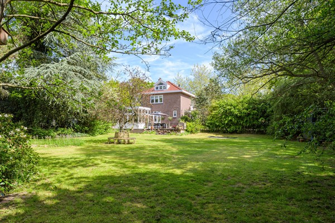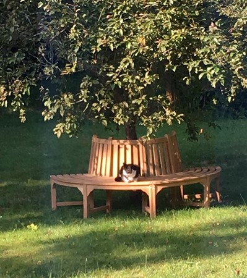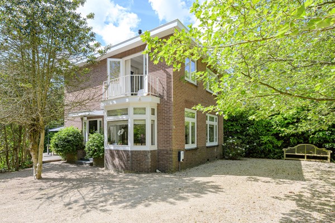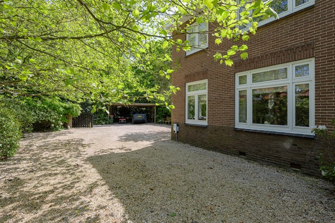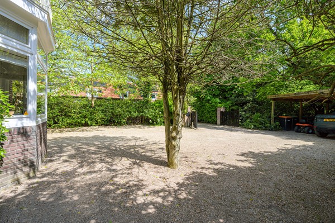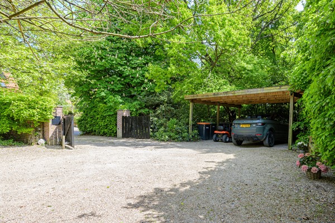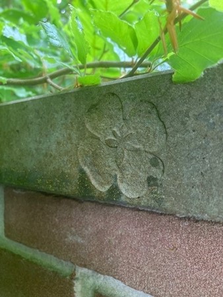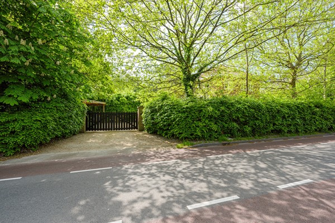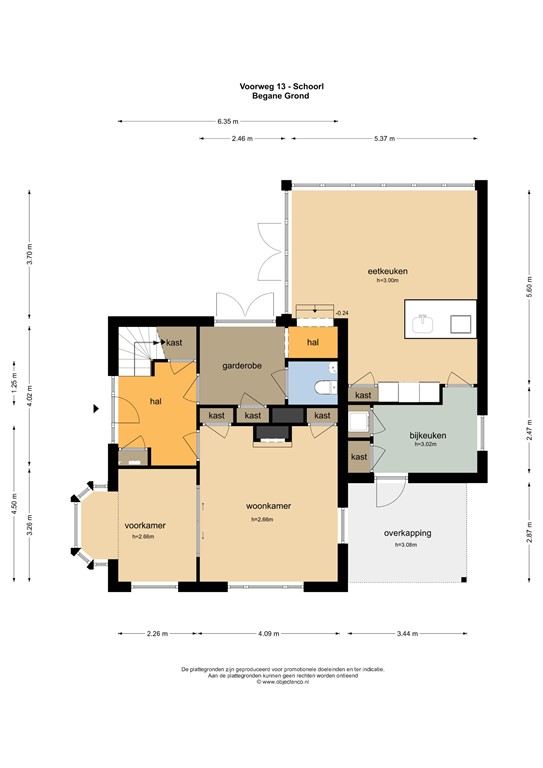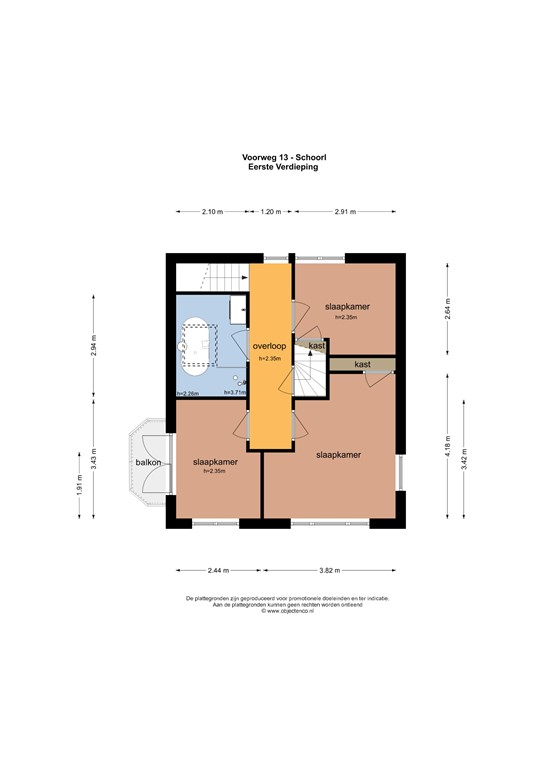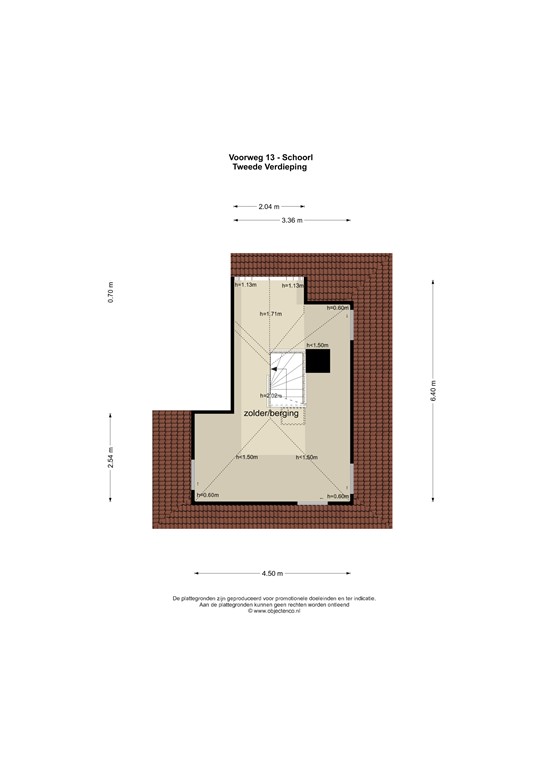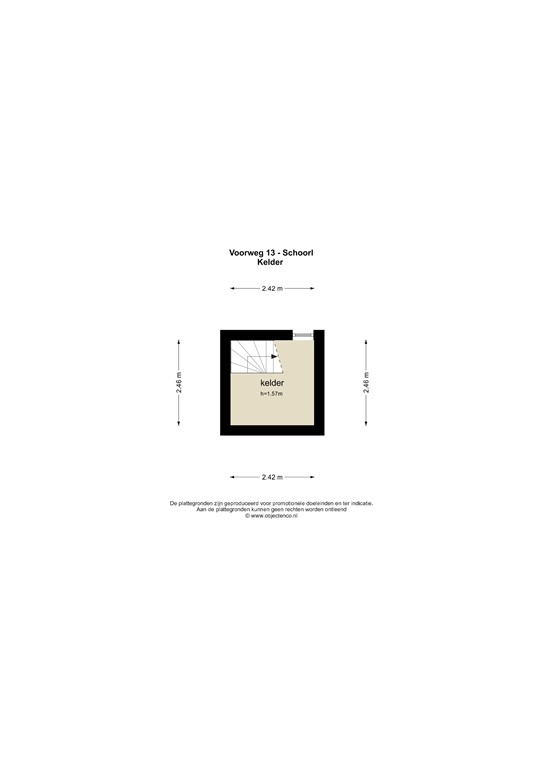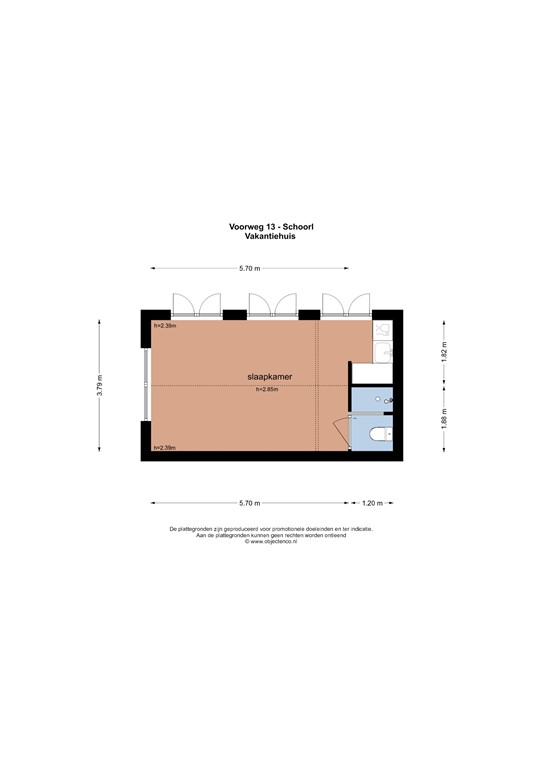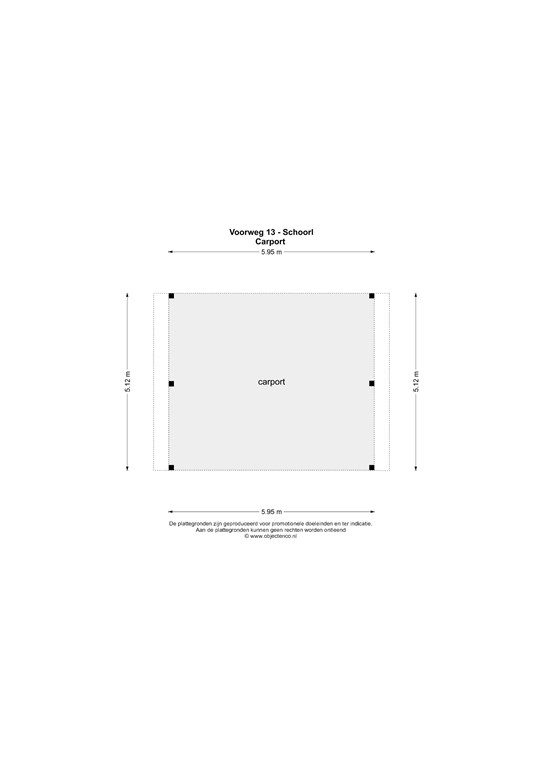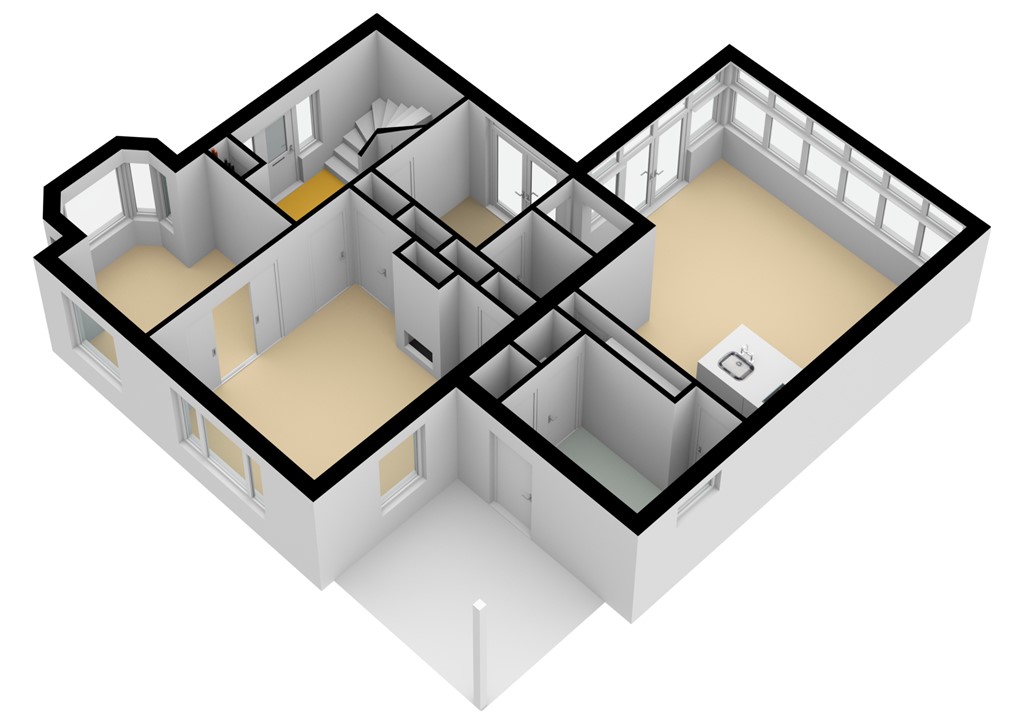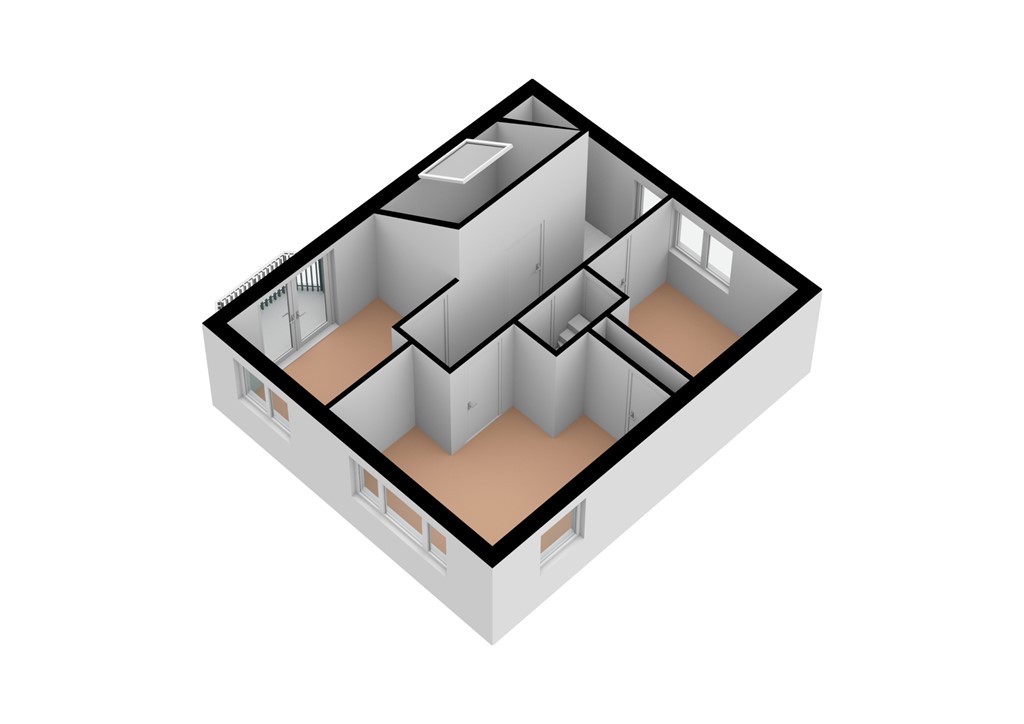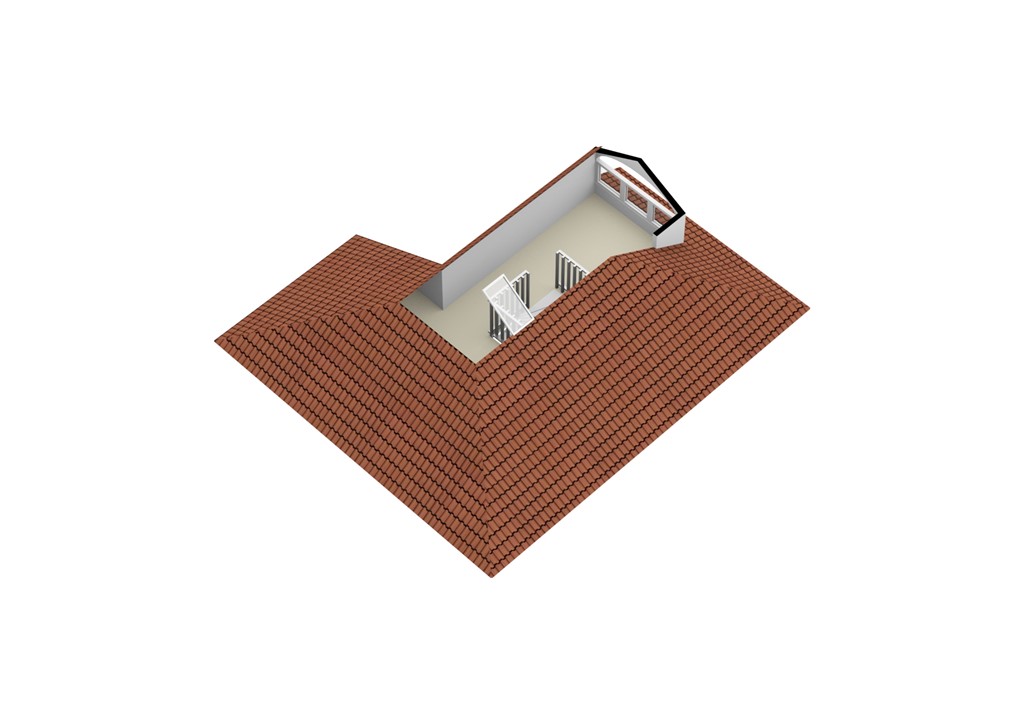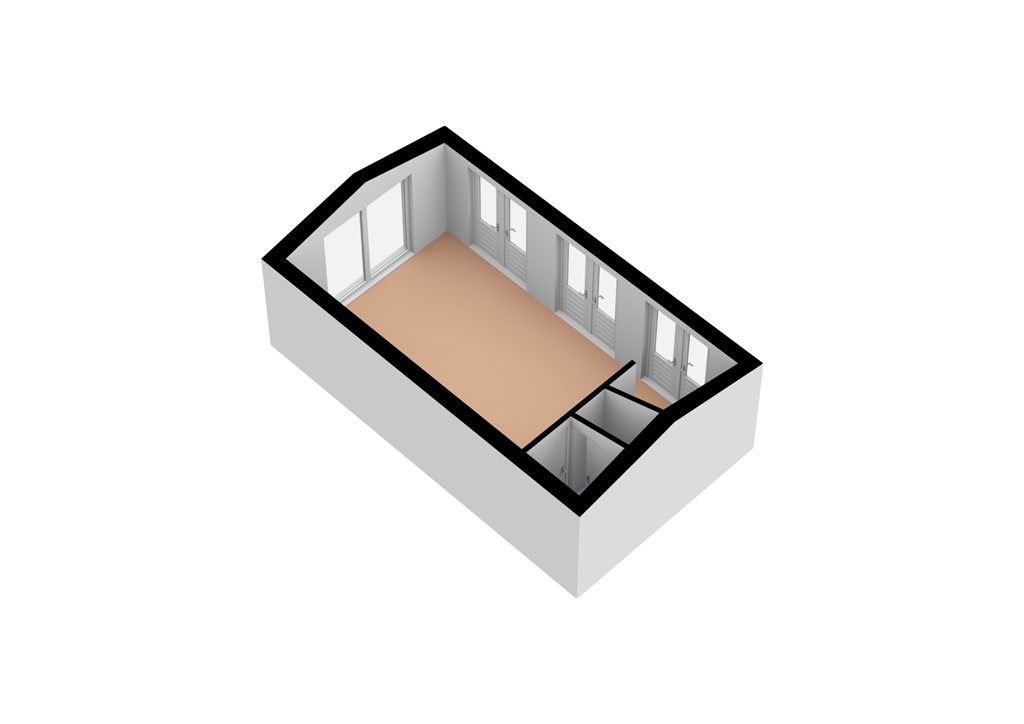Description
Fifteen minutes by bike from the beautiful beaches of Schoorl, Hargen and Camperduin, in picturesque Schoorl, behind the highest dunes in the Netherlands, you will find a paradise behind a green hedge and a beautiful entrance gate. Via the spacious driveway you enter the yard of this particularly beautiful 30s villa (commonly called "four-leaf clover") surrounded by a park-like garden.
The restored authentic details give this villa the classic look, which you can expect from this kind of house, but on the inside it meets the modern requirements of this time.
Details such as original panel doors, an attractive living room en suite with beautiful sliding doors and oak wooden floor, a beautiful fireplace and the beautiful bay window are very inviting. There is also a spacious and bright modern kitchen at the rear with peninsula and beautiful views over the spacious garden. As an extra plus, a detached summer house with recreational destination and many parking spaces on site.
What makes the villa especially special is the enormous freedom and privacy that you have here through the spacious garden that borders a private forest plot. The total ground area is no less than 2172 m²!
The very sheltered location of this villa with its spacious forest garden (SW) makes this whole so unique. Living within walking distance of the center of the village for your daily shopping and also within distance of the woods and dunes. Yes, even a walk to the beach is possible (5km) to relax.
The very nice villages Bergen and Bergen aan Zee are on biking distance. Amsterdam is approx. 40 minutes by car.
Classification:
Entrance / hall with cupboard (energy meters/3-phase group cupboard), beautiful staircase, door to the wine cellar, access to the attractive living room en suite with bay window and fireplace. The access to the beautiful intermediate hall with patio doors to the wooden terrace and garden, with large wardrobe and the authentically restored toilet is the connection to the very spacious kitchen (28 m2) at the rear of the house, which was added in 2008. The entire ground floor has solid smoked oak floorboards (except toilet, kitchen and utility room, where there is a hard stone floor with underfloor heating).
The kitchen is a lovely bright room (high ceilings) with many windows and a beautiful view of the spacious garden, with four patio doors to the wooden terrace (SW) with enough space for a large table to eat outside together to enjoy the interplay of the house and the nature around you.
In the kitchen you will find a new kitchen (2022) with large peninsula with black sink and spacious workspace as well as a large induction hob with extractor in the hob. The back wall has an oven / microwave and fridge and freezer as well as a dishwasher at height. Due to the whole of modern and authentic details such as the panel doors and the high ceilings, this kitchen has a very special and warm atmosphere. It's a good place to be!
The large utility room is located behind the kitchen and has a door to the garden at the front of the house.
Behind two high doors you will find on the one hand the central heating boiler and the underfloor heating system and on the other hand the connection for washing and drying machine.
Through the beautiful wooden staircase we reach the first floor, the authentic style is also clearly visible here. Again you can see the beautiful panel doors and over the entire floor are the solid smoked oak floorboards. Three beautiful bright bedrooms welcome you, 1 with patio doors to the balcony above the bay window and a beautiful view over the garden and the yard at the front. The beautiful bathroom in 30s atmosphere with hard stone floor (floorheating), a freestanding bath, a rain shower and hand shower, a hard stone round sink and a toilet complete this floor. The bathroom has a high ceiling and is finished to the ridge for a very spacious effect. Via a staircase (behind a panel door) you reach the 2nd floor of this house. You will see a spacious and beautifully finished attic, which could serve as a bedroom or as as workspace. From the large attic window you have a fantastic view over the spacious garden and the forest. Behind the highest pine in the garden is a cozy summer house (27 m²) situated with recreational destination. The summer house can be used in all kinds of ways. This can be rented to guests all year round or you can use it as a guest house for your guests, as a 4th bedroom / workplace / studio or even as a care home. This summer house gives many extra possibilities. The house has six patio doors to the garden (SW), a kitchenette with fridge / oven / microwave and a bathroom with spacious shower and toilet. At the very back you will find a small shed as well as a pipo wagon. At the front of the house you will find a large carport for 2 cars and a spacious yard (parking space for your visit). The entrance to the plot is through an automatic gate. On the west side of the house you will find a covered place where you can store your bicycles.
Schoorl with its beautiful church and the small town hall of the past is beautiful, so idyllically situated at the foot of a lot of nature. The villa is close to several schools, including the very well-regarded primary school "Teun de Jager", but also the European School in Bergen is very easily accessible. Furthermore, in this wooded area, in addition to the hiking trails and cycle paths, there are many opportunities to practice sports in nature (including golf, horse riding, tennis, skiing, cycling and mountain biking, running).
Are you looking for a beautiful and unique villa in a beautiful environment with plenty of extra possibilities? Where you can still fulfill all kinds of wishes?
Even more living space or a swimming pool in the garden? Here you can!
This house also has many building and renovation possibilities. A total outbuilding of 150 m² is possible. This villa also has a total building area of 150m2 and that means that the current house can be enlarged if that is your wish. The current owner has already had a construction drawing made by a well-known architect to use the total building area, which enlarges the current house at the rear means another 70 m², excluding very spacious veranda. An environmental permit has already been issued for this extension. Then the wish to sleep downstairs with a view of the garden can also be realized. Drawings available for inspection. And last but not least, a private electric charging station for your electric car at the house.
Is your interest aroused?
We would like to invite you to view this charming villa and discuss all the possibilities with you.
We are happy to make an appointment with you!
DETAILS:
- Unique villa
- 3 Group cabinet phases
- very spacious yard for parking (10 cars for sure)
- recreational home for many extra possibilities
- enlarging the object possible by more than 70 m2 in building area ((usable area living over 230 m2)
- Environmental permit and construction drawing available
- possibilities for permit-free construction
- on- off and outbuildings, roofs and recreational homes total 150 m2
- the flat roof of the kitchen lends itself well to installing solar panels
- easy to further insulate by cavity wall insulation
- possibility to realize downstairs bedroom and bathroom
- large veranda possible
- garden located on the South West
- rear borders forest
- electric charging station
- partly underfloor heating
- garden of 2172 m2
- swimming pool possible
- carport for 2 cars
- original details, yet modern
- High level of privacy


